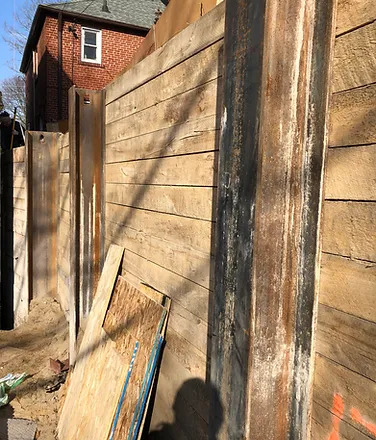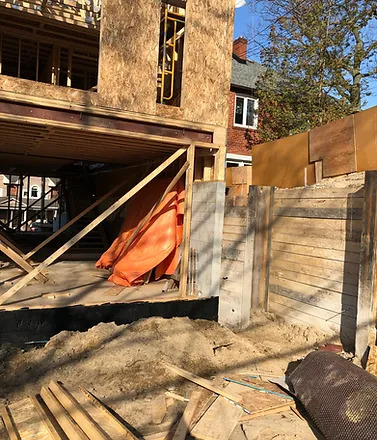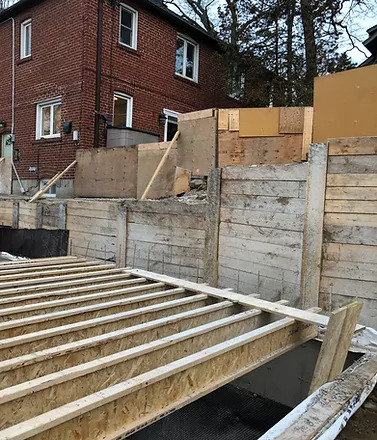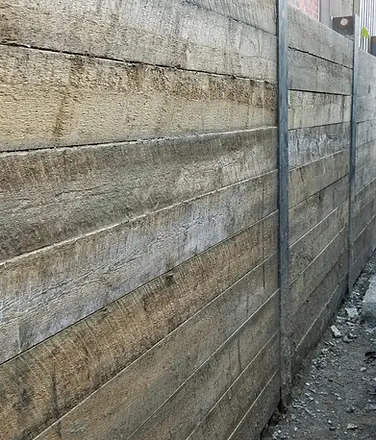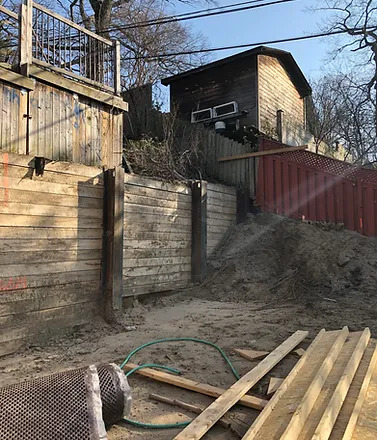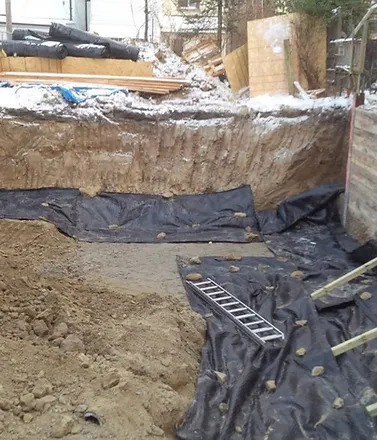Structure
Structural design is a methodical investigation to get the economical specification of a structure or a structural element to carry the predicted load safely. With the application of structural design techniques, we can obtain the required size, grade, and reinforcement of structural members to withstand the internal forces calculated from the structural analysis.
We have been offering structural engineering services for a variety of building types, including residential, industrial, commercial, and institutional projects. Our experience spans both large-scale developments and smaller consultations on specific issues.
Our philosophy is centered around providing our clients with straightforward, pragmatic, and efficient solutions that cater to their unique structural needs. We prioritize cost-effectiveness and efficiency while maintaining a strong emphasis on structural integrity and safety.
Building enduring relationships with our clients is crucial to our company’s success. Our collaborative approach relies on a diverse and talented team, combining experience and innovation. We work closely with our clients, ensuring their interests are prioritized, and we genuinely care about the outcome of each project. Client satisfaction is our ultimate measure of achievement.
Our objective is to deliver designs within the agreed schedule and budget while offering the best possible solutions for our clients. We firmly believe that quality outweighs quantity in the field of engineering.
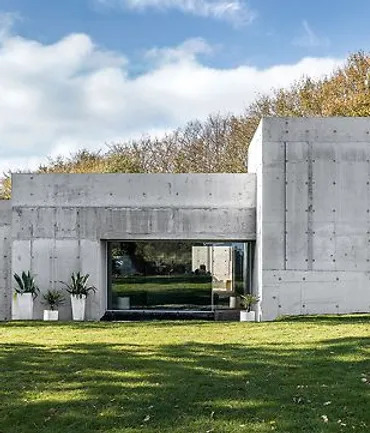
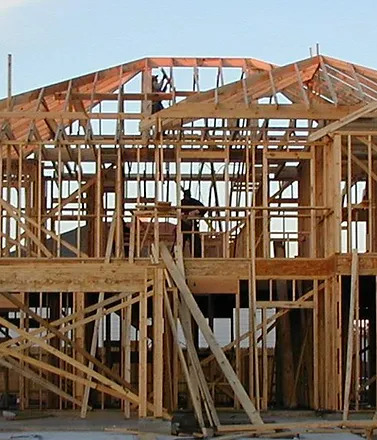
Underpinning
Underpinning is one of the easiest methods of increasing the depth of an existing foundation by constructing new footings beneath the existing footings. Underpinning can also be used to strengthen an existing foundation or add a below-grade or partly below-grade entrance to an existing house. A foundation shall be designed and reviewed on-site by a professional engineer when it is constructed below the level of the footing of an adjacent building and within the angle of repose of the soil. The design must be sealed by a professional engineer and a complete Commitment to General Reviews must be submitted with your permit application.
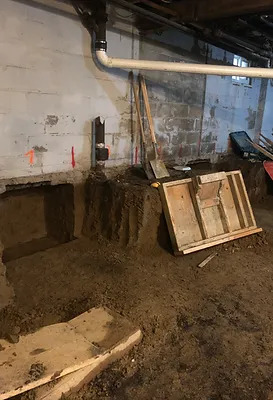
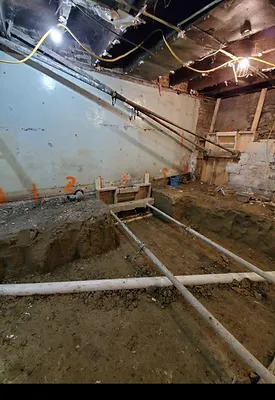
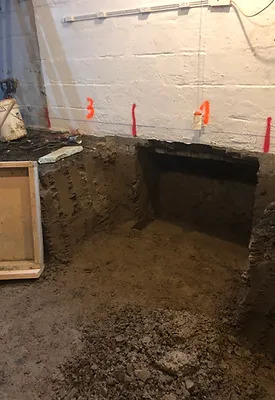
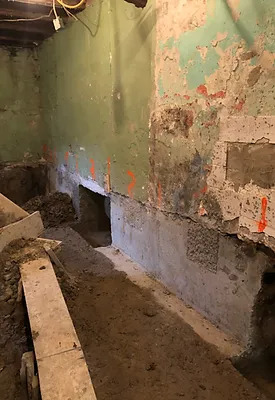
Bracing
Bracing plans are a section of larger structural plans created to determine where to place the components of a bracing system to withstand wind loads and seismic pressure. Making sure that these plans are calculated and prepared with precision is important for the structural fitness of a building.
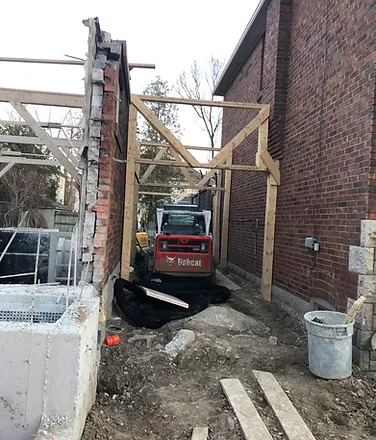
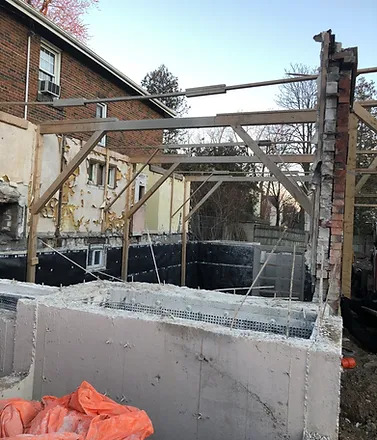
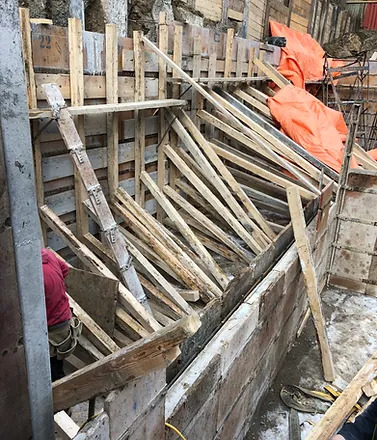
Shoring
Shoring is the process of dealing with heavy objects using post, props or beams to support a wall. The role of a shoring system is to retain earth, water and adjacent structures during the building process. Shoring protects neighbouring properties, keeping them intact and undisturbed during the construction process.
Also, in case the excavation cannot be sloped properly and there is risk of dirt falling on top of workers, shoring can protect the lives of our workers by preventing collapse.
