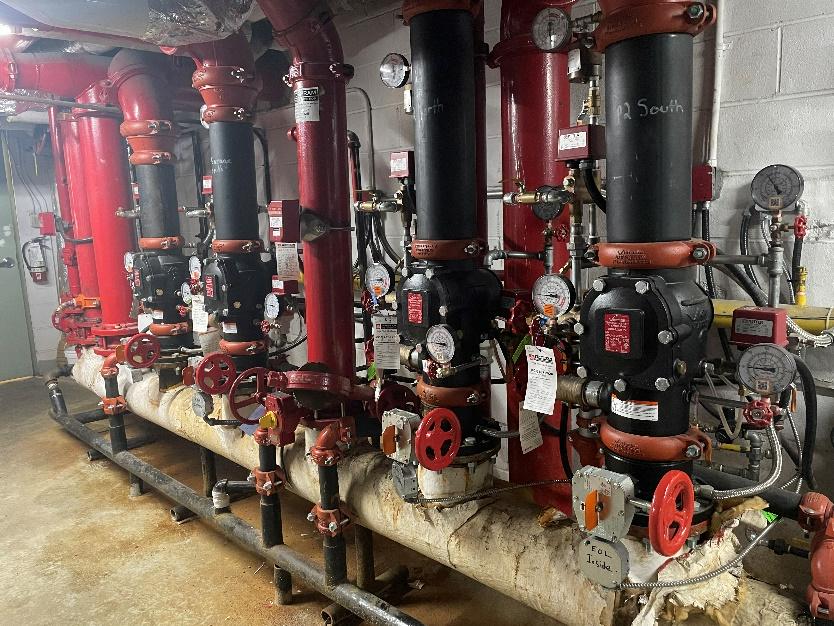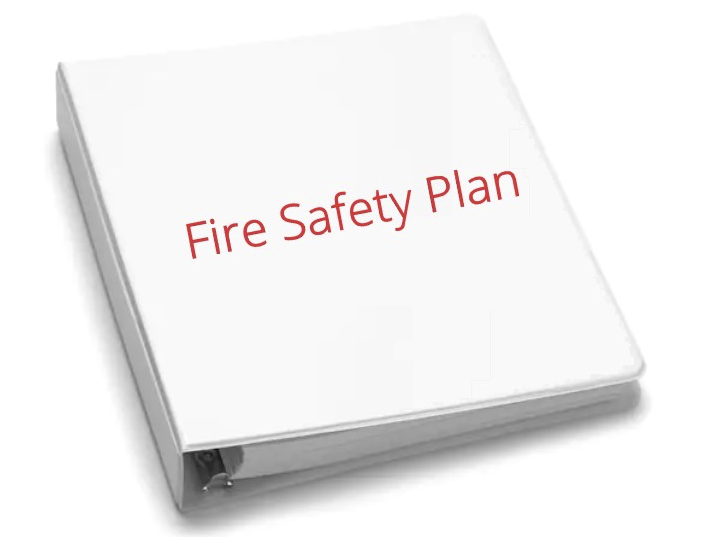Fire Sprinkler
Fire sprinkler systems act as a fire protection method to ensure the safety of interior buildings. This is accomplished through a network of pipes that run through the ceiling and hold water under pressure. Designing fire sprinkler systems involves an integrated approach of analyzing a building’s occupancy and structure and other installed systems in order to assess building components in their entirety.
With wide-ranging specializations in wet pipe, dry pipe, pre-action, Deluge sprinkler systems and Special Hazards like Hi-Expansion Foam, Fixed Water Spray System.
, our professional engineers evaluate water demands using hydraulic software to ensure the efficiency of their fire sprinkler system designs. International Green Building engineers value the delivery of quality designs to clientele with timely, cost-efficient, and effective projects.
Our areas of expertise include:
- Automatic Fire Sprinkler
- Systems
- Standpipe Systems
- Fire Pumps Assistance
- Seismic Bracing Design
- Backflow Preventers
- Hydrant Flow Tests
- Evaluation of existing sprinkler systems.

Fire Alarm
Fire alarm systems are the first line of defense against fire and are an important component in fire safety and protecting lives. They help monitor potential fire hazards, alert occupants when there is one and interact with one other to reduce fire and smoke damage in the building. Our fire system design services include device layout drawings, zoning diagrams, sequence of operation matrices, and electrical riser diagrams.
It does not matter which business you are in, every commercial building has to have a fire alarm system or a fire protection system designed and verified by an engineer. Fire Alarm Systems are regulated by provincial building and fire codes based on the National Building & Fire Code of Canada.
We have expertise in fire alarm protection for:
- Commercial properties
- Retail Spaces
- Schools
- Clubs & Community Centres
- Hotels & Motels
- Hospitals & Health Care Facilities
- Senior Care Facilities

Fire Safety Plans
All buildings with fire alarm systems are required to have a Fire Safety Plan. Fire Safety Plans play a crucial role in ensuring a property’s readiness for fire emergencies. These plans delineate the duties of building owners, property managers, staff, and external vendors like cleaning personnel. By establishing guidelines for evacuating the premises effectively when an emergency alarm is triggered, as well as identifying the positions of sprinklers, smoke detectors, and fire alarm panels, the Fire Safety Plan facilitates the protection of individuals. Additionally, it designates the responsible parties who will assist fire services, among other essential information.
Fire Safety Plans are required under the Ontario Fire Code, Section 2.8 Under Emergency planning.
A Fire Safety Plan includes:
- Outline of Responsibilities
- Emergency procedures
- Resetting the Fire Alarm
- Aiding Persons Requiring Assistance
- Operating a Fire Extinguisher (P.A.S.S.)
- Building Access
- Emergency Shut-offs
- Fire Protection Systems
- Control of Fire Hazards
- Fire Watch Log

Schedule a consultation today to verify that your Fire Safety Plan complies with the regulations outlined in the Ontario Fire Code and Fire Protection and Prevention Act, ensuring it is up to date..
